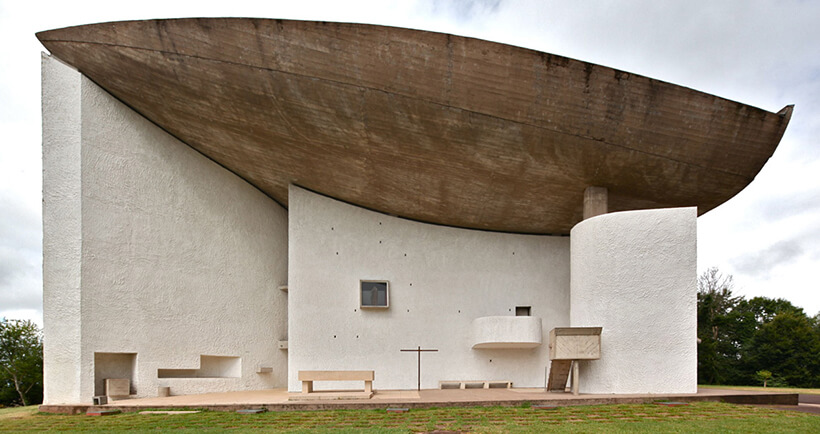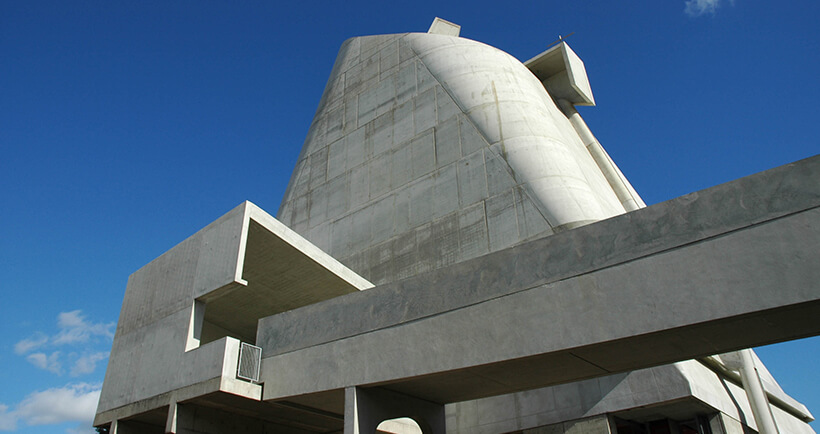 Le Corbusier produced countless masterpieces during his five-decade long career; establishing a new trend for architecture, called the International architecture. He was a champion of modern architecture, firmly believing in the “precision” of architecture. According to him, each feature of the design needed to be justified in design and urban terms. Corbusier always strived to create a house that is a ‘machine a habiter’, a machine for living. His idea of modern cities and buildings was indeed revolutionary (and repugnant) for most people at the time; his dream cities including tall skyscrapers with functional and non-ornamental spaces and facades, offering comfortable living to all, and green gardens and parks at the feet of these skyscrapers. Despite fierce resistance to his ideas from his peers and authorities, these very features defined a modern city later.
Le Corbusier produced countless masterpieces during his five-decade long career; establishing a new trend for architecture, called the International architecture. He was a champion of modern architecture, firmly believing in the “precision” of architecture. According to him, each feature of the design needed to be justified in design and urban terms. Corbusier always strived to create a house that is a ‘machine a habiter’, a machine for living. His idea of modern cities and buildings was indeed revolutionary (and repugnant) for most people at the time; his dream cities including tall skyscrapers with functional and non-ornamental spaces and facades, offering comfortable living to all, and green gardens and parks at the feet of these skyscrapers. Despite fierce resistance to his ideas from his peers and authorities, these very features defined a modern city later.
We present, in this post, one of his creations that has the distinction of setting a new trend in the field of architecture, perhaps the best example of Corbusier’s purist design, a masterpiece, a house that looks different from every angle.
Villa Savoye: Starting a modern movement
Villa Savoye, located in Poissy, in France, was designed as a country retreat for the Savoye family from 1929 to 1931. Corbusier had been working on villa designs during 1920s in a bid to create a modernist home that was functional and beautiful like a machine (like an automobile). Villa Savoye can be termed as the culmination of these efforts, producing a house that incorporated the characteristic of movement, just like a moving automobile. It’s a reinforced concrete structure with several path-breaking experiments by the master architect. Vastly different from a traditional villa, this beautiful structure began a trend that was followed by the designers around the world in the time to come, and became a symbol of Corbusier’s revolutionary ideas.


Salient features
Villa Savoye is perhaps one of the best known buildings designed by the great architect. Let us discuss some of the salient features of this prime example of modernist architecture.
The concept: Corbusier’s 5 tenets of modern architecture :-
The design of Villa Savoye had a great influence on international modernism. Its concept was based on Corbusier’s emblematic 5 principles, his basic tenets of new architectural aesthetic, that were-
- Ground level pilotis elevating the building from the earth to allow continuity of garden beneath;
- A functional roof serving as garden and terrace;
- Open floor plans without any load bearing walls, walls placed freely only where aesthetically needed;
- Long horizontal windows, providing natural light and ventilation;
- Freely-designed facades, only for aesthetic purpose, not limited by any load-bearing constraints.
Modular design
Corbusier has used a modular plan, based on his research into mathematics, architecture (the golden section), and human proportion. Ground floor has the entrance hall, ramp and stairs, and garage. The first floor includes the master bedroom, the son’s bedroom, guest bedroom, kitchen, salon and external terraces; while second floor has a series of sculpted spaces forming a solarium.
No ornamentation
As is Corbusier’s style, Villa Savoye is devoid of any classic ornamentation. Both interior and external surfaces don’t use any ornamentation, giving it a severe look in the photographs; yet it’s a complex and visually stimulating structure that looks different from practically every angle.
Pure colors
Corbusier favored white, a symbol of purity, simplicity and peace. These were the attributes he wanted in his modern city. Here too, the external surfaces are white, while the interior areas are painted in planes of subtle colors.
Dynamic transitions between levels
Corbusier has used dynamic, non-traditional transitions between the floors, that include spiral stairs and ramps. The ramp reaching the roof terrace is an aesthetic element of the house.
Ribbon windows
The great architect wanted his cities to have industry like efficient planning and architecture; and this is echoed in Villa Savoye through the ribbon windows provided by the master. These windows don’t just echo industrial architecture but also provide openness and ample natural light.
Villa Savoy was restored a number of times later (especially after world war II) and was taken over by the French government. It was open to the public even during the lifetime of Corbusier. Villa Savoy is now included in the list of World Heritage sites. Le Corbusier is still hailed as one of the pioneers of modern International architecture. When Charles Correa first saw his work, he exclaimed: “This is the way one must build!”
We shall continue discussing some of the most stimulating structures designed by the master in our future posts. Don’t miss the fun!
Sources
https://en.wikipedia.org/wiki/Villa_Savoye
www.bc.edu/bc_org/avp/cas/fnart/Corbu.html
theculturetrip.com › Europe › Switzerland
https://www.infurnia.com/blog/learning-from-the-masters-le-corbusier
https://selo.global/influential-architects-20th-century-le-corbusi
ABOUT THE AUTHOR

Sandeep Singh is an architect from IIT Roorkee.
Ten years after graduating, he lost his vision to genetic Diabetes.
He reinvented his career and turned writer.
He has authored two fiction books and writes blogs on
Architecture, Outsourcing, Safety and a variety of other
subjects for different organizations. He also chairs and runs two NGOs
